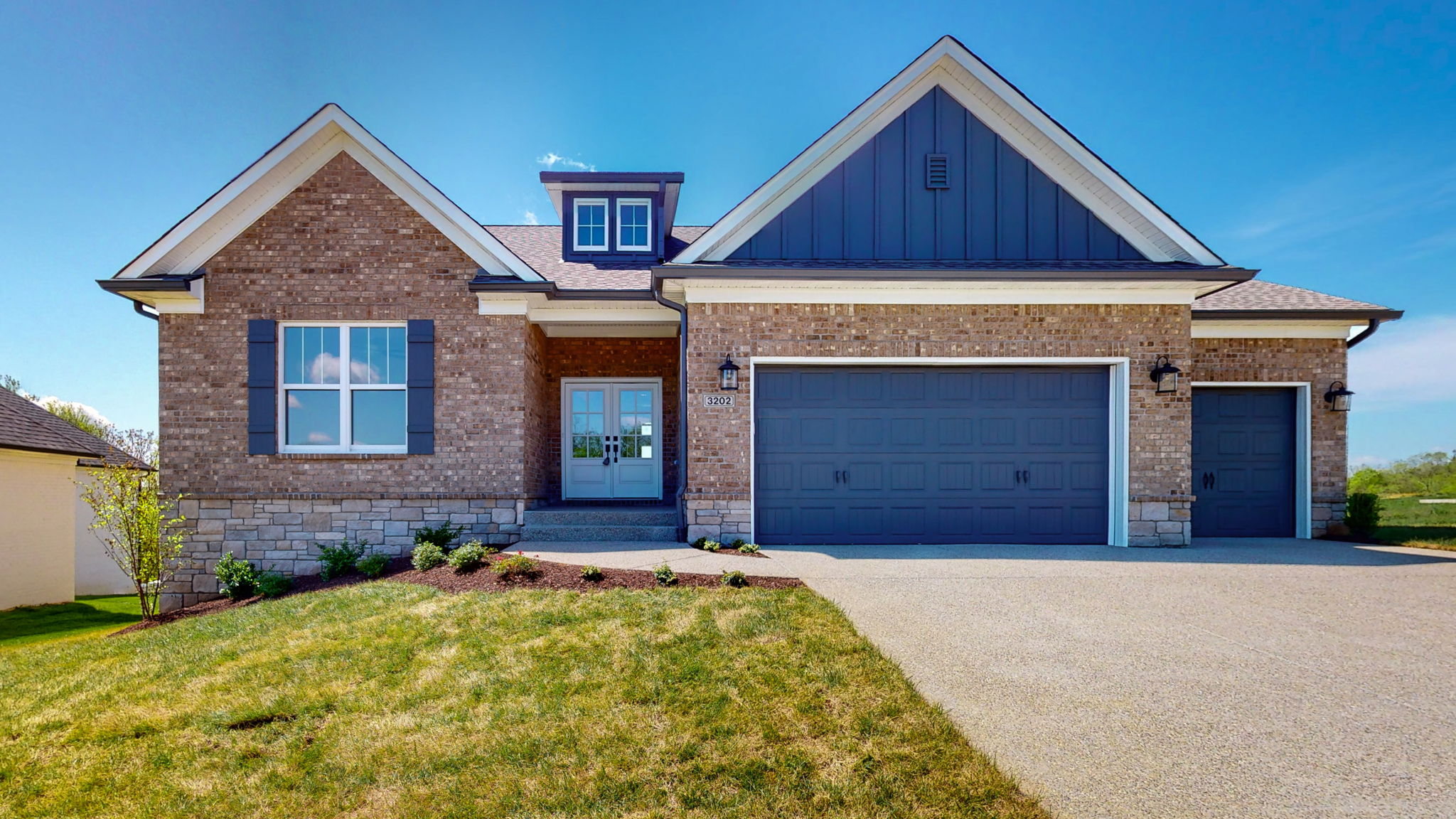
3202 Catalpa Farms Dr
Fisherville, KY 40023
- 4 Bedrooms
- 3 Bathrooms
- 2,900 Sq/ft
- Built in 2023
Details
This home has engineered hardwood floors in a white oak finish throughout the majority of the first floor. The great room has a gas corner fireplace with gorgeous chevron polished Carrera tile, a wall of windows, and is open to the dining area and kitchen. The kitchen includes custom cabinetry with white perimeter cabinets and a black stained island, granite countertops, tile backsplash, stainless steel appliance package(builder does not provide refrigerator), and a custom hood in a salted caramel finish to match the flooring. There is also a convenient mini office/e space. The primary bedroom has a trayed ceiling and a primary bath with will include a beautifully tiled shower, a separate soaking tub, double bowl vanity with granite top, separate water closet, and walk in closet. The other two bedrooms share a hall bath. In the basement you will find a large family room, another bedroom and full bath. There is a covered deck off of the kitchen perfect for grilling out. Below the deck is a patio off of the walk out basement. There is no lot to the right of this property so no neighbor directly to the right.
Images
Videos
3D Tour
Contact
Feel free to contact us for more details!

